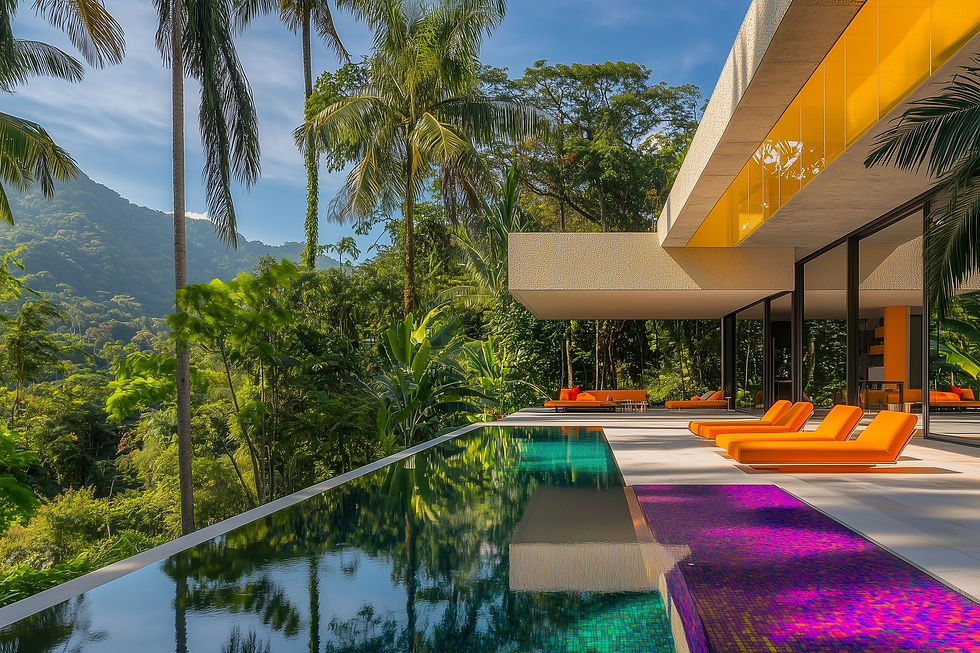

GA Villa
The GA House is a meticulously crafted townhouse designed to cater to the needs of larger families. One is greeted by a spacious living room that overlooks the verdant external garden upon entering the residence.
A modular construction system forms the basis of the house, enhancing its flexibility and ensuring that it can adapt to the needs of the family over time.
At the heart of the house lies a double-height dining area that provides an opulent space for dining and gathering. While the ground floor accommodates the communal spaces, the first floor boasts more intimate quarters, with each room featuring its own private balcony. The staircase leads to a long outdoor terrace on the first floor, which allows natural light to flood into the stairwell, creating a welcoming and warm atmosphere. The innovative use of sliding wooden panels imparts a contemporary touch to the design, enabling residents to secure their homes while still ventilating their interiors, and adding an element of modernity to the design.

Conception
2019
Accra, Ghana
Location
Mission
Architectural Concept
Program
Family House






















